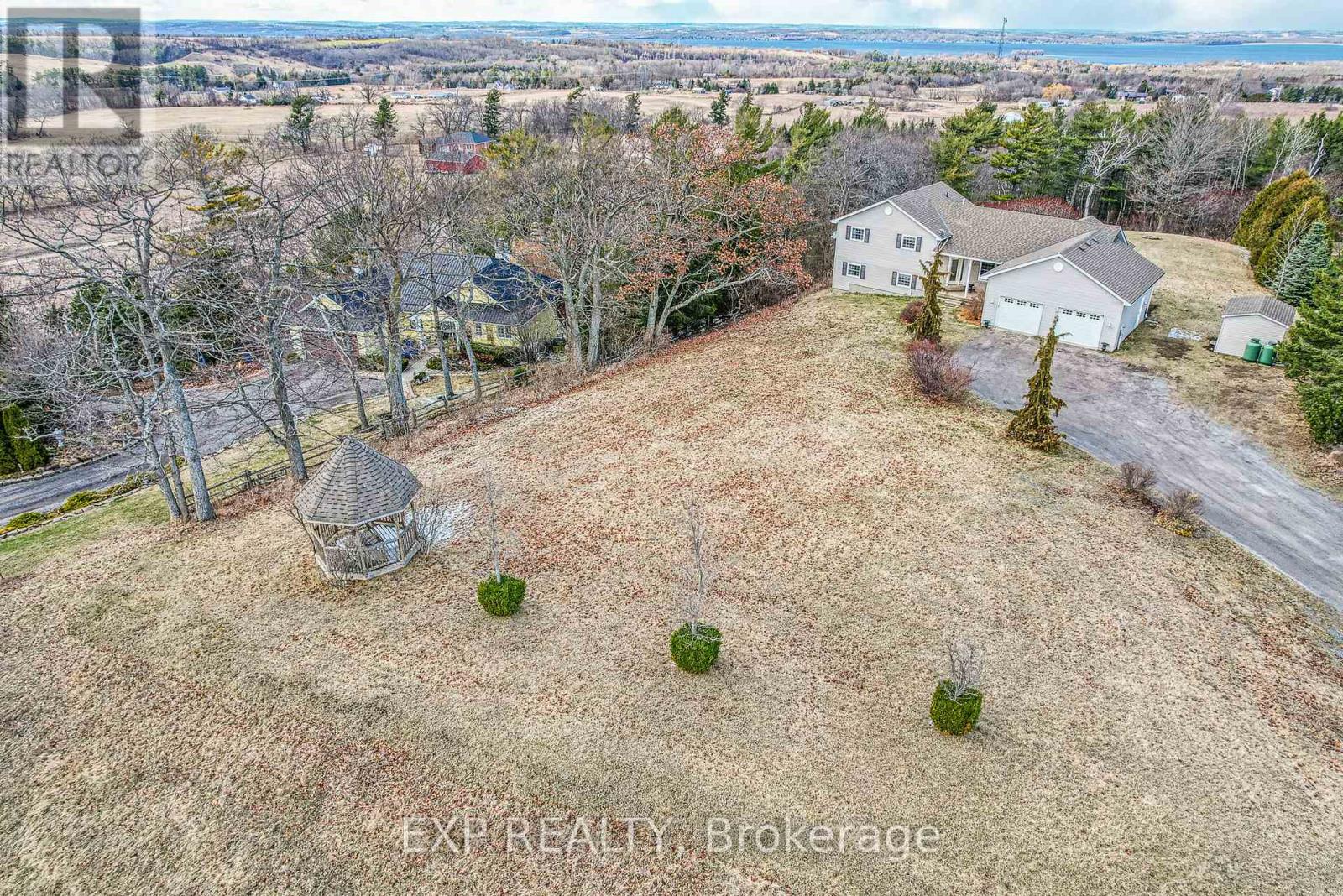9710 Oak Ridges Dr Hamilton Township, Ontario K0K 1C0
$1,049,000
Phenomenally Positioned home Perfectly Perched on 1.4 acres with Profound Sunsets, Panoramic views of Northumberland Hills and Lake Views Provided by Rice Lake. Featuring 4 Bedrooms, 3 Bathrooms, Oversized Insulated 2 Car Garage, Geothermal System, Multi level Deck with Pergola Accessed by 3 Patio Walk-Outs and Front Lawn Gazebo to indulge in the amazing sights and sounds this elite listing has to offer. Highlighting this incredible home includes the wide open and airy entry and living space showcased with vaulted ceilings leading into the custom designed kitchen with massive sit-up island, Customized cabinetry, Silestone counters (Kitchen & Bathrooms), crown molding, complete with patio walk out to deck overlooking private backyard with glimpses of the lake. Also worth mentioning is the Primary Suite with a 4 piece ensuite equipped with jacuzzi tub, 5-piece main bathroom w/ double sink vanity, lifetime shingles, High-End Stainless Steel Appliances and Starlink High Speed Internet! **** EXTRAS **** Located outside the very desirable community of Baltimore, a short distance to Northumberland trails and Rice Lake with some of the country's best fishing. Minutes from the 401 and lovely town of Cobourg and the amenities it has to offer!! (id:56763)
Open House
This property has open houses!
12:00 pm
Ends at:2:00 pm
Property Details
| MLS® Number | X8245838 |
| Property Type | Single Family |
| Community Name | Baltimore |
| Amenities Near By | Park |
| Community Features | Community Centre, School Bus |
| Features | Rolling |
| Parking Space Total | 8 |
Building
| Bathroom Total | 3 |
| Bedrooms Above Ground | 4 |
| Bedrooms Total | 4 |
| Basement Type | Full |
| Construction Style Attachment | Detached |
| Construction Style Split Level | Sidesplit |
| Cooling Type | Central Air Conditioning |
| Exterior Finish | Vinyl Siding |
| Fireplace Present | Yes |
| Heating Type | Forced Air |
| Type | House |
Parking
| Attached Garage |
Land
| Acreage | No |
| Land Amenities | Park |
| Sewer | Septic System |
| Size Irregular | 142.33 X 442.04 Ft ; 1.4 Acres |
| Size Total Text | 142.33 X 442.04 Ft ; 1.4 Acres|1/2 - 1.99 Acres |
| Surface Water | Lake/pond |
Rooms
| Level | Type | Length | Width | Dimensions |
|---|---|---|---|---|
| Second Level | Bedroom 2 | 4.86 m | 3.87 m | 4.86 m x 3.87 m |
| Second Level | Bedroom 3 | 3.73 m | 4.46 m | 3.73 m x 4.46 m |
| Second Level | Bedroom 4 | 3.85 m | 4.06 m | 3.85 m x 4.06 m |
| Second Level | Bathroom | 2.74 m | 3.03 m | 2.74 m x 3.03 m |
| Third Level | Primary Bedroom | 4.51 m | 4.47 m | 4.51 m x 4.47 m |
| Third Level | Family Room | 7.98 m | 4.07 m | 7.98 m x 4.07 m |
| Lower Level | Recreational, Games Room | 10.2 m | 5.49 m | 10.2 m x 5.49 m |
| Lower Level | Utility Room | 7.7 m | 3.56 m | 7.7 m x 3.56 m |
| Main Level | Living Room | 5.66 m | 8.02 m | 5.66 m x 8.02 m |
| Main Level | Kitchen | 5.72 m | 4.66 m | 5.72 m x 4.66 m |
| Main Level | Bathroom | 1.66 m | 1.93 m | 1.66 m x 1.93 m |
| Main Level | Laundry Room | 2.95 m | 1.94 m | 2.95 m x 1.94 m |
https://www.realtor.ca/real-estate/26767432/9710-oak-ridges-dr-hamilton-township-baltimore
Interested?
Contact us for more information











































