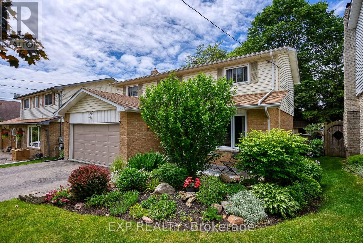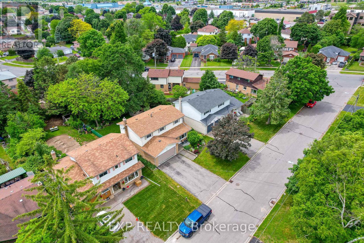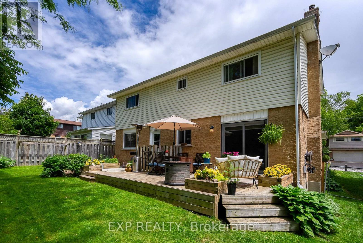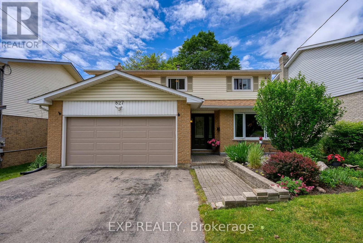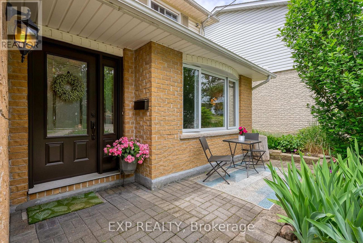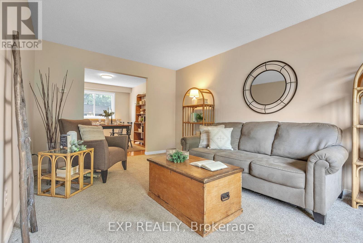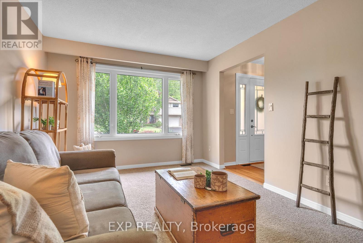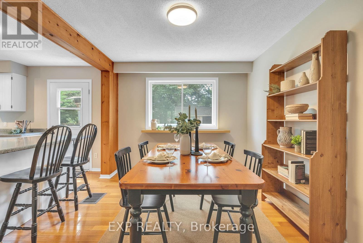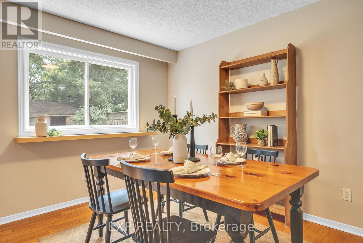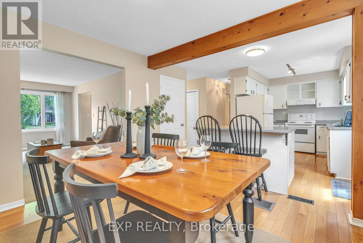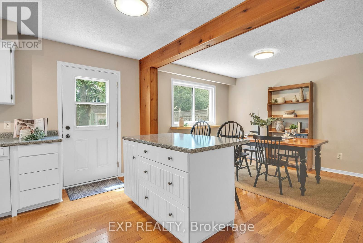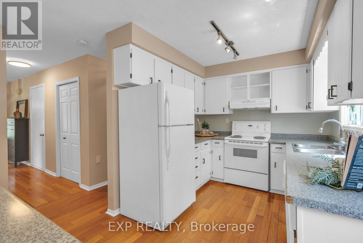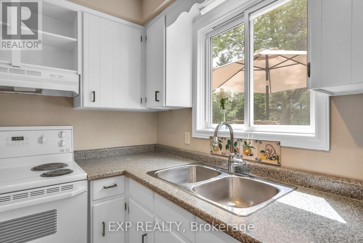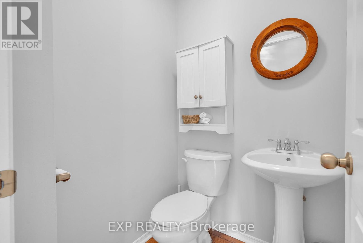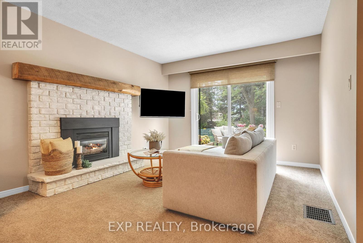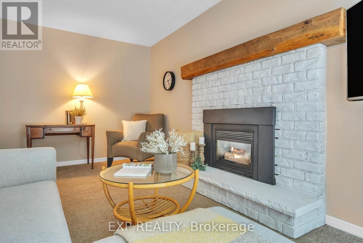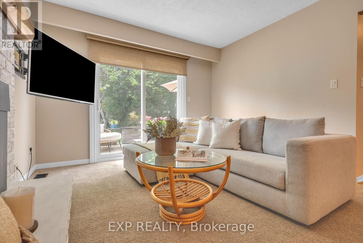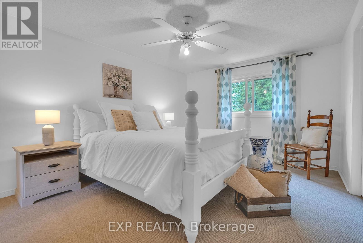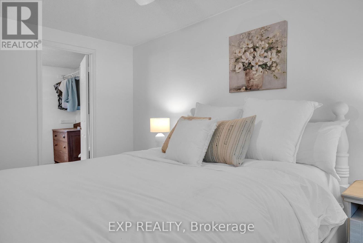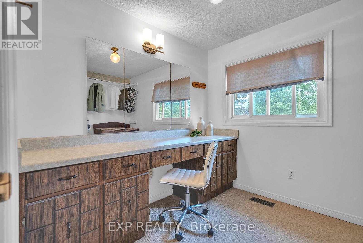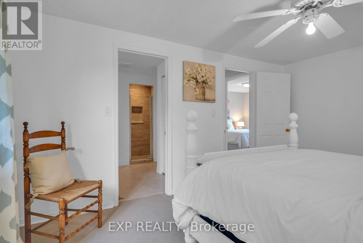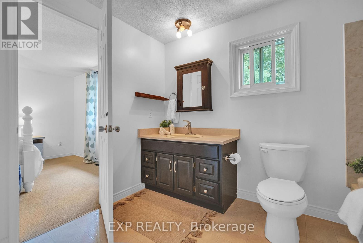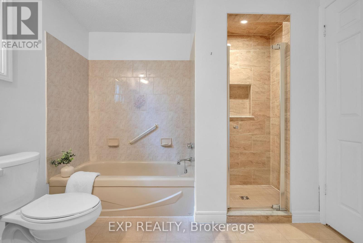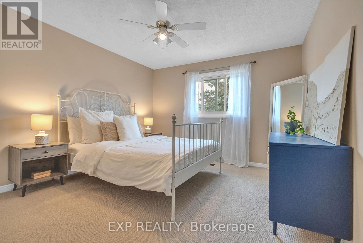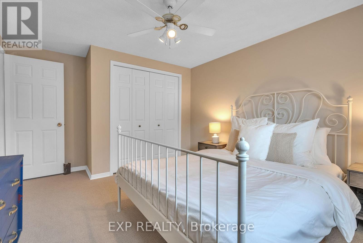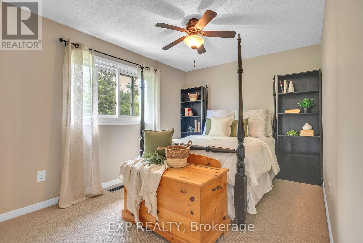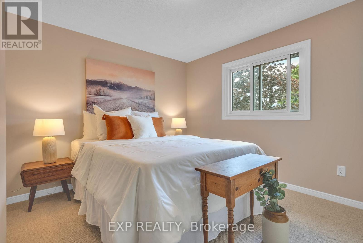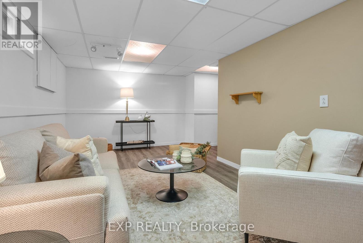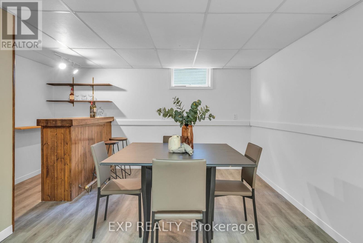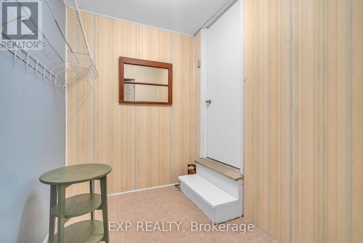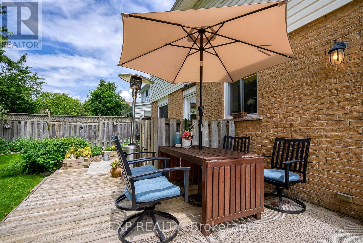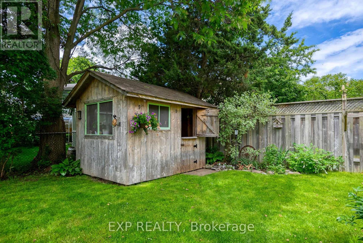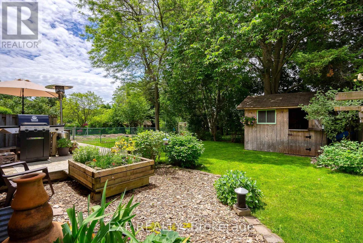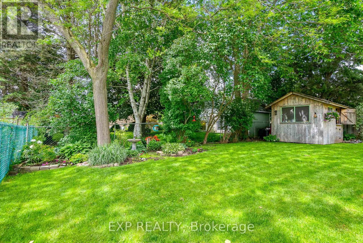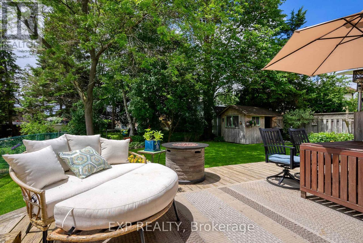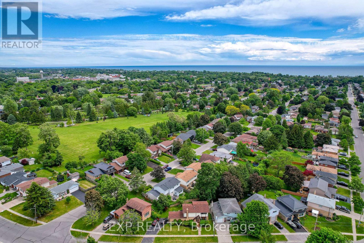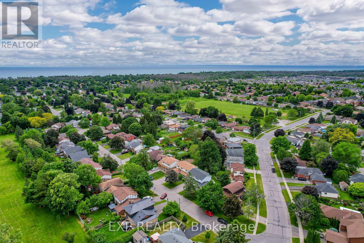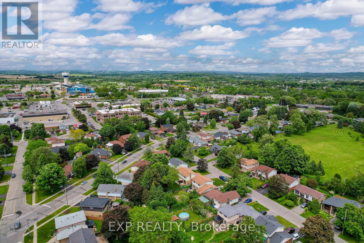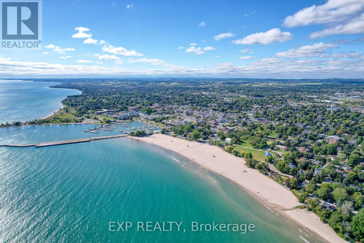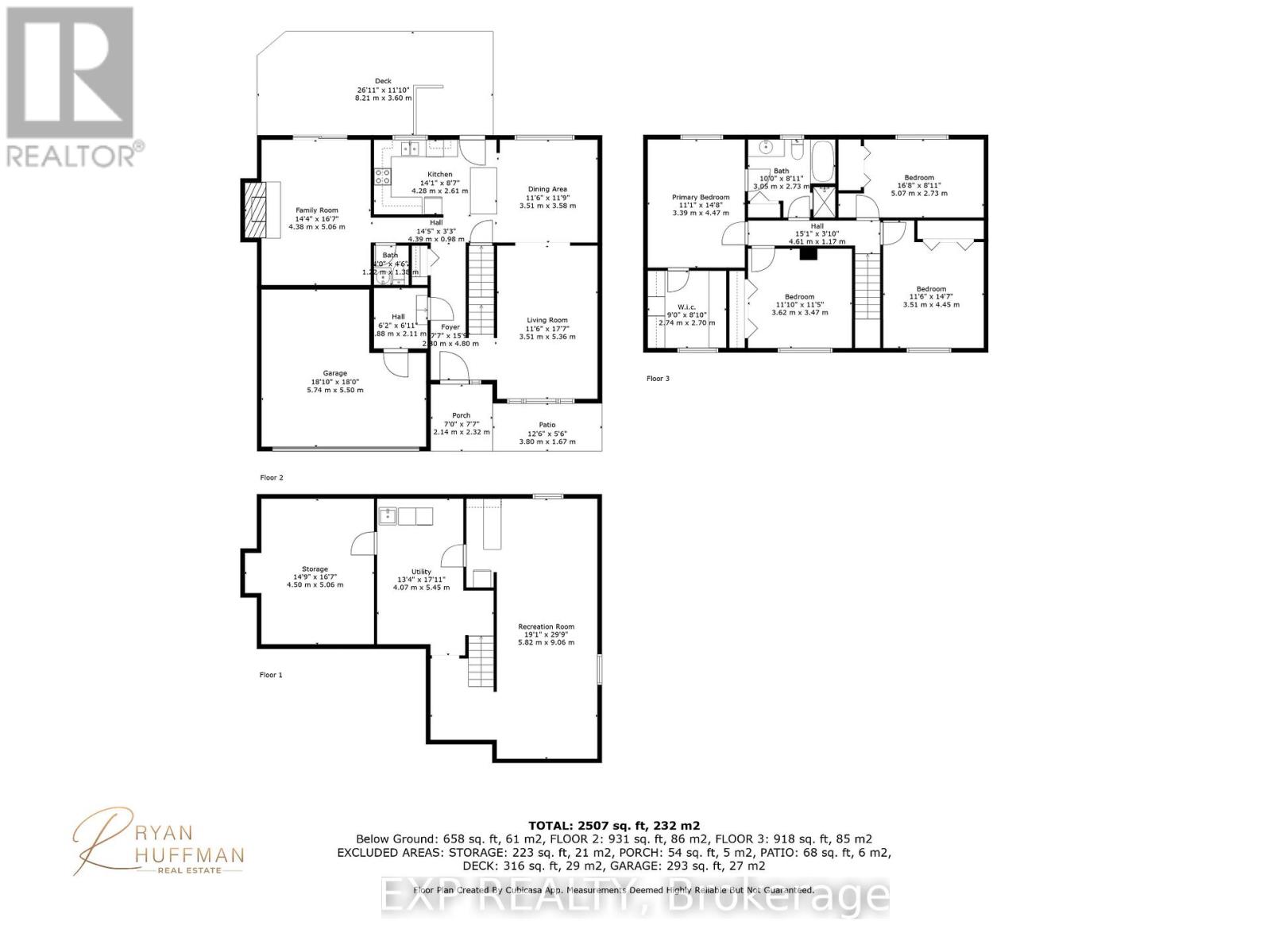827 Northwood Drive Cobourg, Ontario K9A 4W2
$775,000
Stunningly maintained 4 bedroom family home in a highly sought-after mature neighborhood in the west end of town. A quick walk to local parks, shops, restaurants and schools. Step inside to discover a bright and airy home that will instantly give you a feeling of calm. The well laid out main floor offers a traditional living space, powder room, remodeled kitchen which has been opened up to add the large island, and offer an open concept into the dining space. Completing and highlighting this floor is the inviting family area complete with gas fireplace and newly installed sliding patio doors that walkout to your well manicured outdoor space. Enjoy the large deck, beautifully manicured gardens and cute shed making it a relaxing escape. As you head upstairs you will find 4 good sized bedrooms, including your primary suite with large walk in closet and direct access to 4-piece. The full bathroom offers a bath as well as an updated spa-like walk in shower. The tour continues as the basement offers additional entertainment space, with brand new luxury vinyl and fresh paint! The downstairs bar will become a popular gathering space to entertain those closest! Laundry room and additional basement workshop gives you ample storage and room for projects! Attached 2 car garage, offers additional space and a built in mud-room. A must-see! **** EXTRAS **** Minutes to Infamous Cobourg Beach, Lake Ontario, Vibrant Downtown, World Class Restaurants, VIA Rail, Highway 401 and so much more! (id:56763)
Property Details
| MLS® Number | X9345551 |
| Property Type | Single Family |
| Community Name | Cobourg |
| ParkingSpaceTotal | 6 |
| Structure | Deck, Shed |
Building
| BathroomTotal | 2 |
| BedroomsAboveGround | 4 |
| BedroomsTotal | 4 |
| Appliances | Garage Door Opener Remote(s), Central Vacuum, Dishwasher, Dryer, Garage Door Opener, Refrigerator, Stove, Washer |
| BasementDevelopment | Finished |
| BasementType | Full (finished) |
| ConstructionStyleAttachment | Detached |
| CoolingType | Central Air Conditioning |
| ExteriorFinish | Brick, Vinyl Siding |
| FireplacePresent | Yes |
| FoundationType | Poured Concrete |
| HalfBathTotal | 1 |
| HeatingFuel | Natural Gas |
| HeatingType | Forced Air |
| StoriesTotal | 2 |
| Type | House |
| UtilityWater | Municipal Water |
Parking
| Attached Garage |
Land
| Acreage | No |
| LandscapeFeatures | Landscaped |
| Sewer | Sanitary Sewer |
| SizeDepth | 100 Ft |
| SizeFrontage | 50 Ft |
| SizeIrregular | 50 X 100 Ft |
| SizeTotalText | 50 X 100 Ft |
Rooms
| Level | Type | Length | Width | Dimensions |
|---|---|---|---|---|
| Second Level | Primary Bedroom | 3.39 m | 4.47 m | 3.39 m x 4.47 m |
| Second Level | Bedroom 2 | 3.62 m | 3.47 m | 3.62 m x 3.47 m |
| Second Level | Bedroom 3 | 3.51 m | 4.45 m | 3.51 m x 4.45 m |
| Second Level | Bedroom 4 | 5.07 m | 2.73 m | 5.07 m x 2.73 m |
| Second Level | Bathroom | 3.05 m | 2.73 m | 3.05 m x 2.73 m |
| Lower Level | Recreational, Games Room | 5.82 m | 9.06 m | 5.82 m x 9.06 m |
| Lower Level | Utility Room | 4.07 m | 5.45 m | 4.07 m x 5.45 m |
| Main Level | Family Room | 4.38 m | 5.06 m | 4.38 m x 5.06 m |
| Main Level | Kitchen | 4.28 m | 2.61 m | 4.28 m x 2.61 m |
| Main Level | Dining Room | 3.51 m | 3.58 m | 3.51 m x 3.58 m |
| Main Level | Living Room | 3.51 m | 5.36 m | 3.51 m x 5.36 m |
| Main Level | Bathroom | 1.22 m | 1.36 m | 1.22 m x 1.36 m |
https://www.realtor.ca/real-estate/27404725/827-northwood-drive-cobourg-cobourg
Interested?
Contact us for more information
Ryan Huffman
Salesperson
Amy Mcpherson
Salesperson

