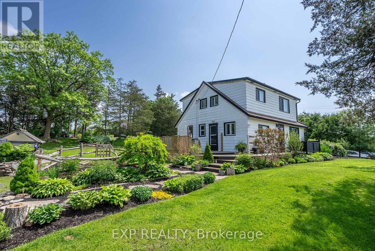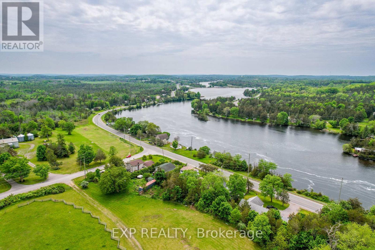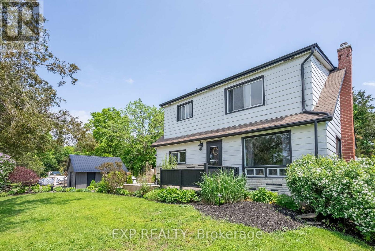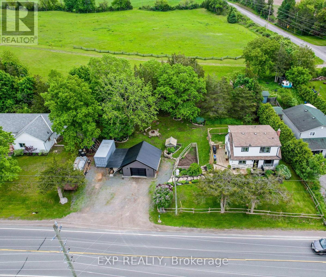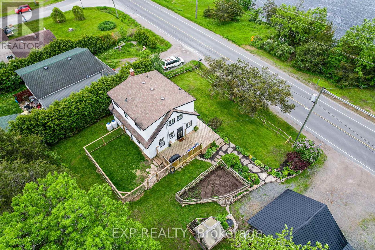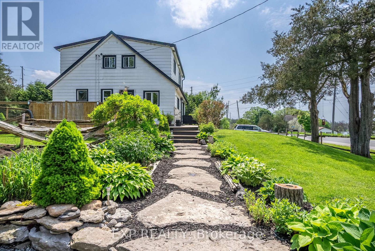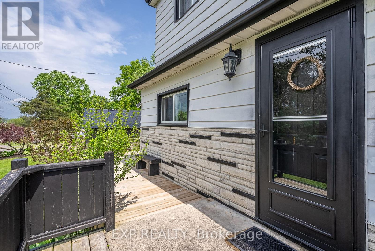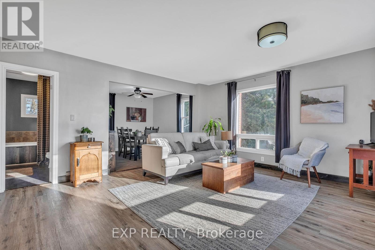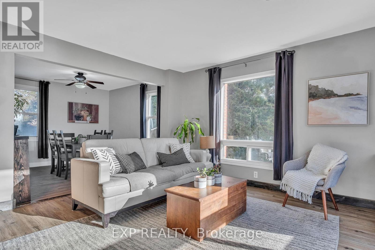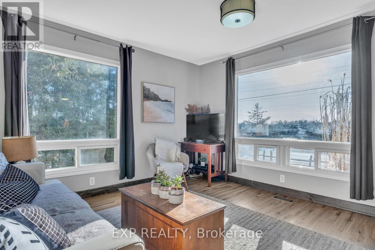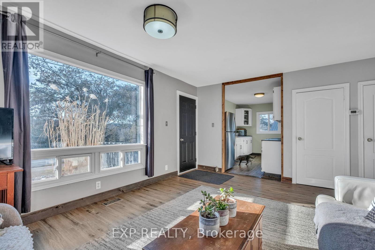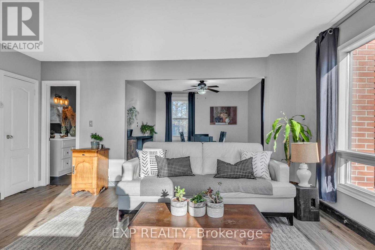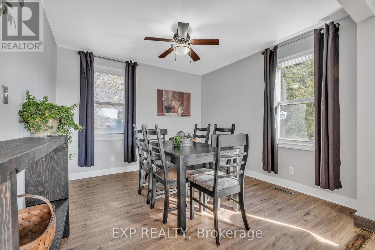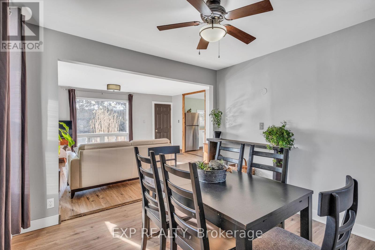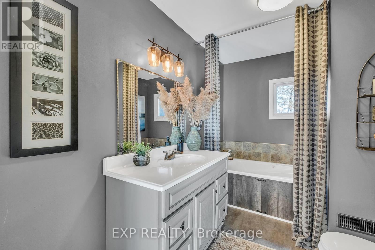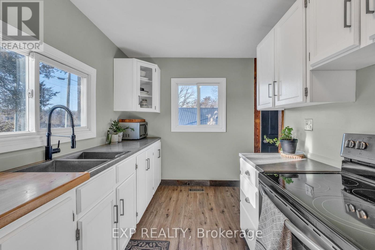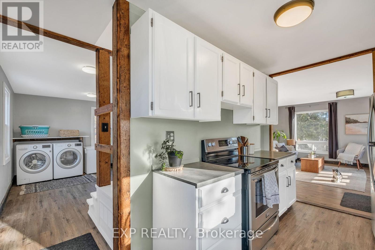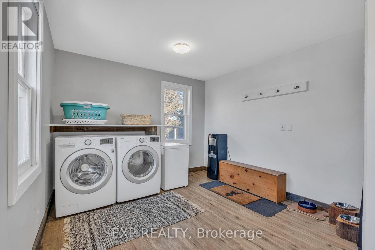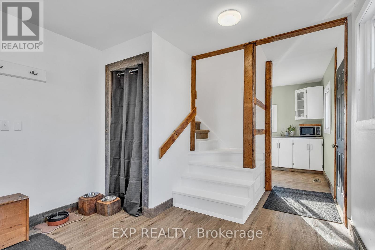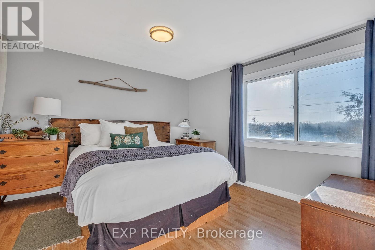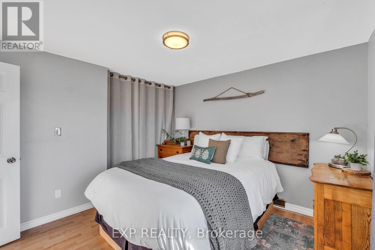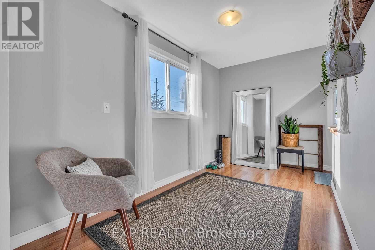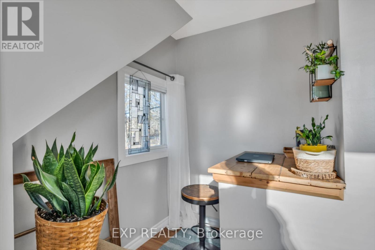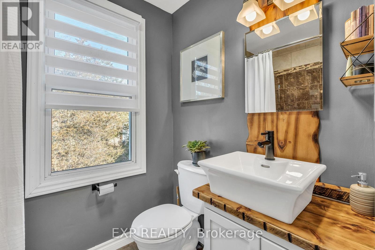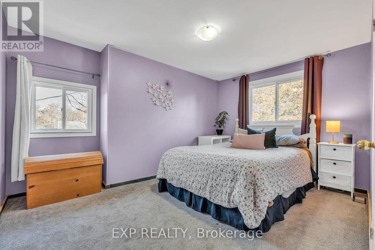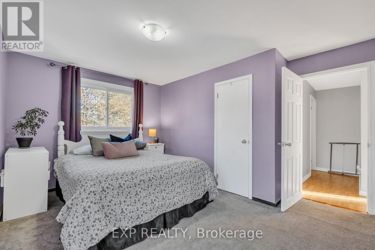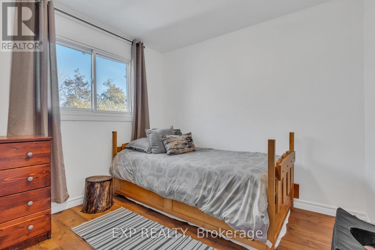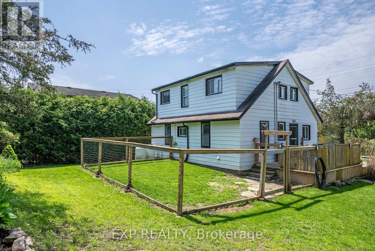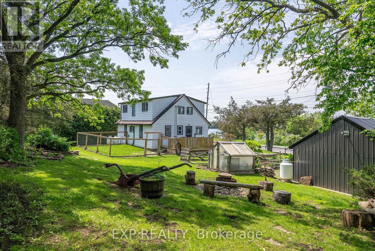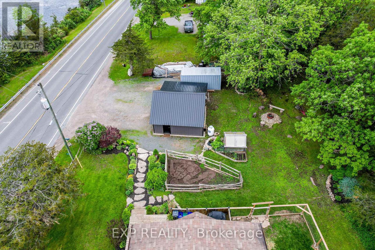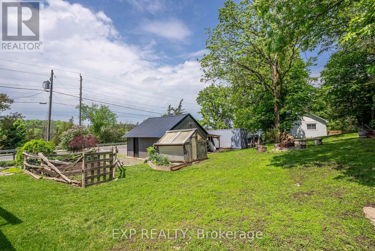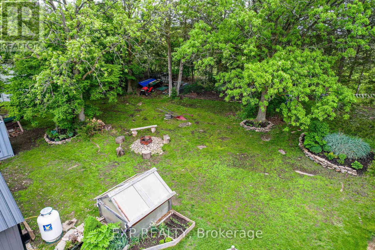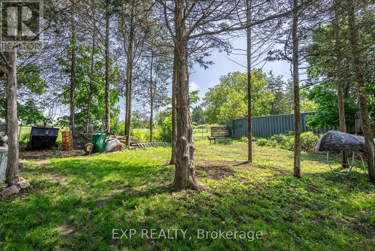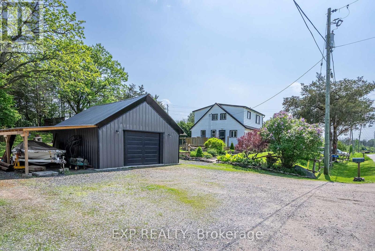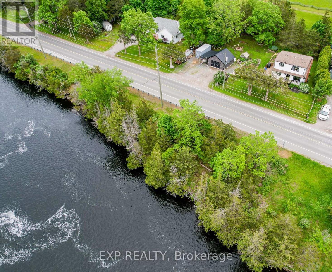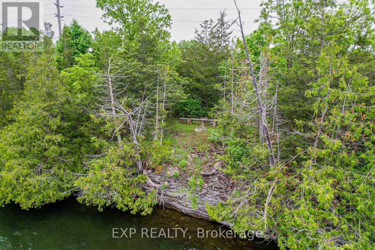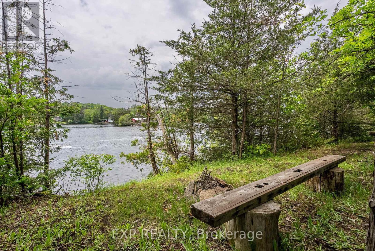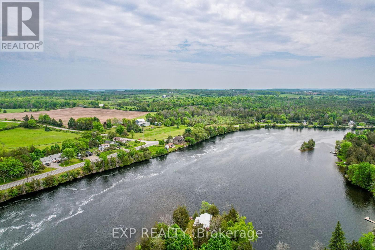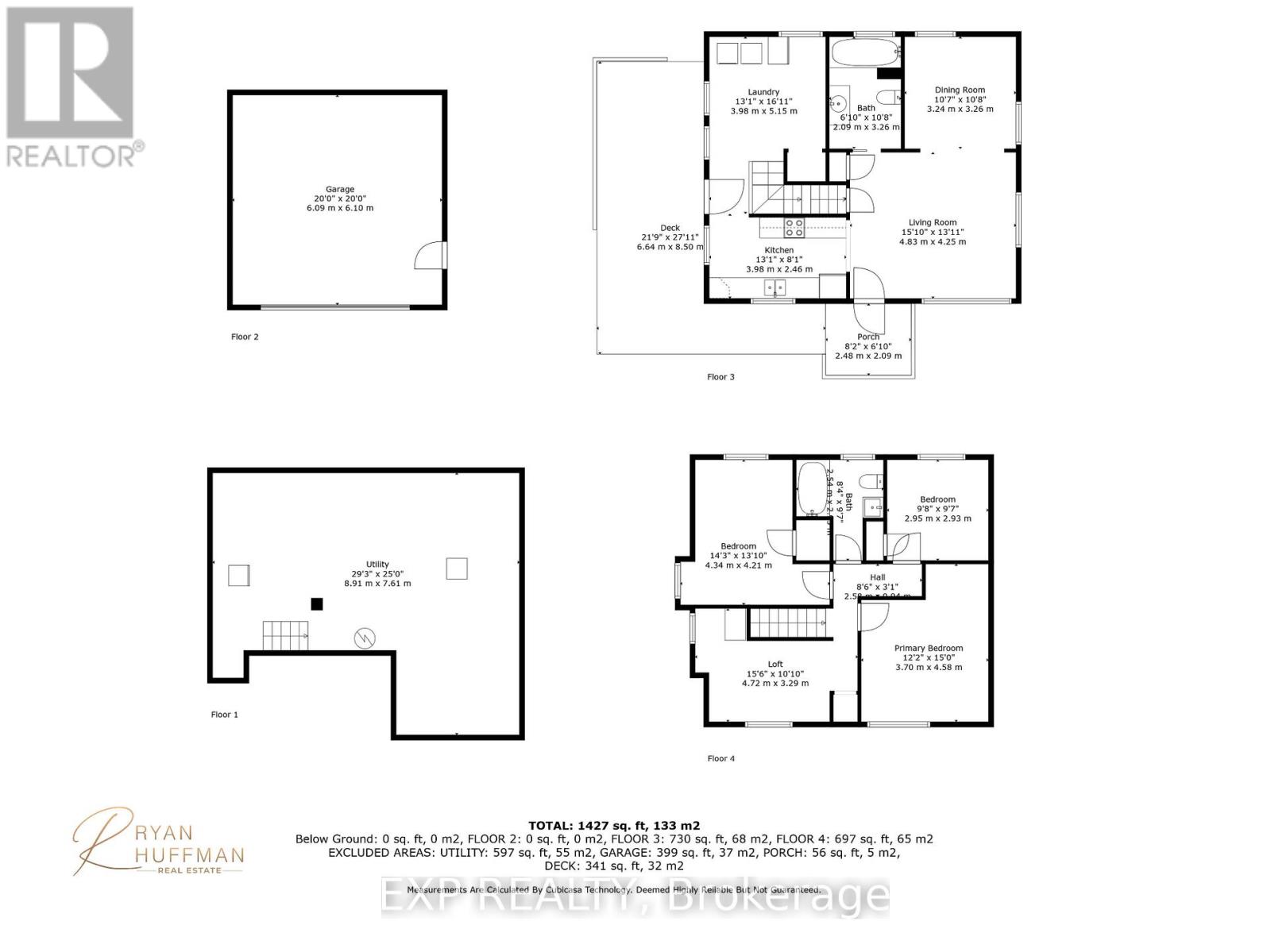791 County Road 38 Trent Hills, Ontario K0L 1L0
$549,900
MOTIVATED SELLERS and A MUST SEE with this lovely 4 Bedroom, 2 Bathroom home that has been completely revitalized and remodeled. An abundance of natural light throughout with breathtaking water views from almost every single room in the house. Walk through the front door and be amazed with the freshly updated living, dining, kitchen and 3 piece bathroom spaces. The mud/laundry room with side entrance complete the main floor. Walk up the newly tended to staircase where you will be introduced to 4 generously sized bedrooms (one could be considered den/office space) , river views and a 4-piece bath. Also featuring a meticulously landscaped yard, set on a mature 150' x 100' oversized lot and fantastic deck space, all overlooking the Trent Waterway. Highlighting the outdoor space is the 20' x 20' fully insulated, slab on concrete detached garage with 60 AMP service from the house, 240 V welding outlet, and new propane furnace. Minutes from Campbellford, World's Finest Chocolate, Infamous Dooher's, Suspension Bridge and Ferris Provincial Park!! *** Yacht, Boat or Sailboat could tie up to the shore across the road and/or movable dock ** BREATHTAKING VIEWS** **** EXTRAS **** Walk across the road to the Trent River and indulge in serenity and wonderful fishing. Greenhouse, chicken coop, firepit, and fantastic gardens on property. New furnace and updated electrical panel Installed 2018. **See Attached** (id:56763)
Property Details
| MLS® Number | X8386972 |
| Property Type | Single Family |
| Community Name | Campbellford |
| ParkingSpaceTotal | 8 |
Building
| BathroomTotal | 2 |
| BedroomsAboveGround | 4 |
| BedroomsTotal | 4 |
| Appliances | Water Heater, Dryer, Refrigerator, Stove, Washer |
| BasementDevelopment | Unfinished |
| BasementType | Full (unfinished) |
| ConstructionStyleAttachment | Detached |
| CoolingType | Central Air Conditioning |
| ExteriorFinish | Aluminum Siding |
| FoundationType | Concrete, Block |
| HeatingFuel | Propane |
| HeatingType | Forced Air |
| StoriesTotal | 2 |
| Type | House |
Parking
| Detached Garage |
Land
| Acreage | No |
| Sewer | Septic System |
| SizeDepth | 100 Ft |
| SizeFrontage | 150 Ft |
| SizeIrregular | 150 X 100 Ft |
| SizeTotalText | 150 X 100 Ft |
Rooms
| Level | Type | Length | Width | Dimensions |
|---|---|---|---|---|
| Second Level | Primary Bedroom | 3.7 m | 4.58 m | 3.7 m x 4.58 m |
| Second Level | Bedroom 2 | 4.34 m | 4.21 m | 4.34 m x 4.21 m |
| Second Level | Bedroom 3 | 2.95 m | 2.93 m | 2.95 m x 2.93 m |
| Second Level | Bedroom 4 | 4.72 m | 3.29 m | 4.72 m x 3.29 m |
| Main Level | Kitchen | 3.98 m | 2.46 m | 3.98 m x 2.46 m |
| Main Level | Living Room | 4.83 m | 4.25 m | 4.83 m x 4.25 m |
| Main Level | Dining Room | 3.24 m | 3.26 m | 3.24 m x 3.26 m |
| Main Level | Bathroom | 2.09 m | 3.26 m | 2.09 m x 3.26 m |
| Main Level | Mud Room | 3.98 m | 5.15 m | 3.98 m x 5.15 m |
https://www.realtor.ca/real-estate/26963833/791-county-road-38-trent-hills-campbellford
Interested?
Contact us for more information
Ryan Huffman
Salesperson

