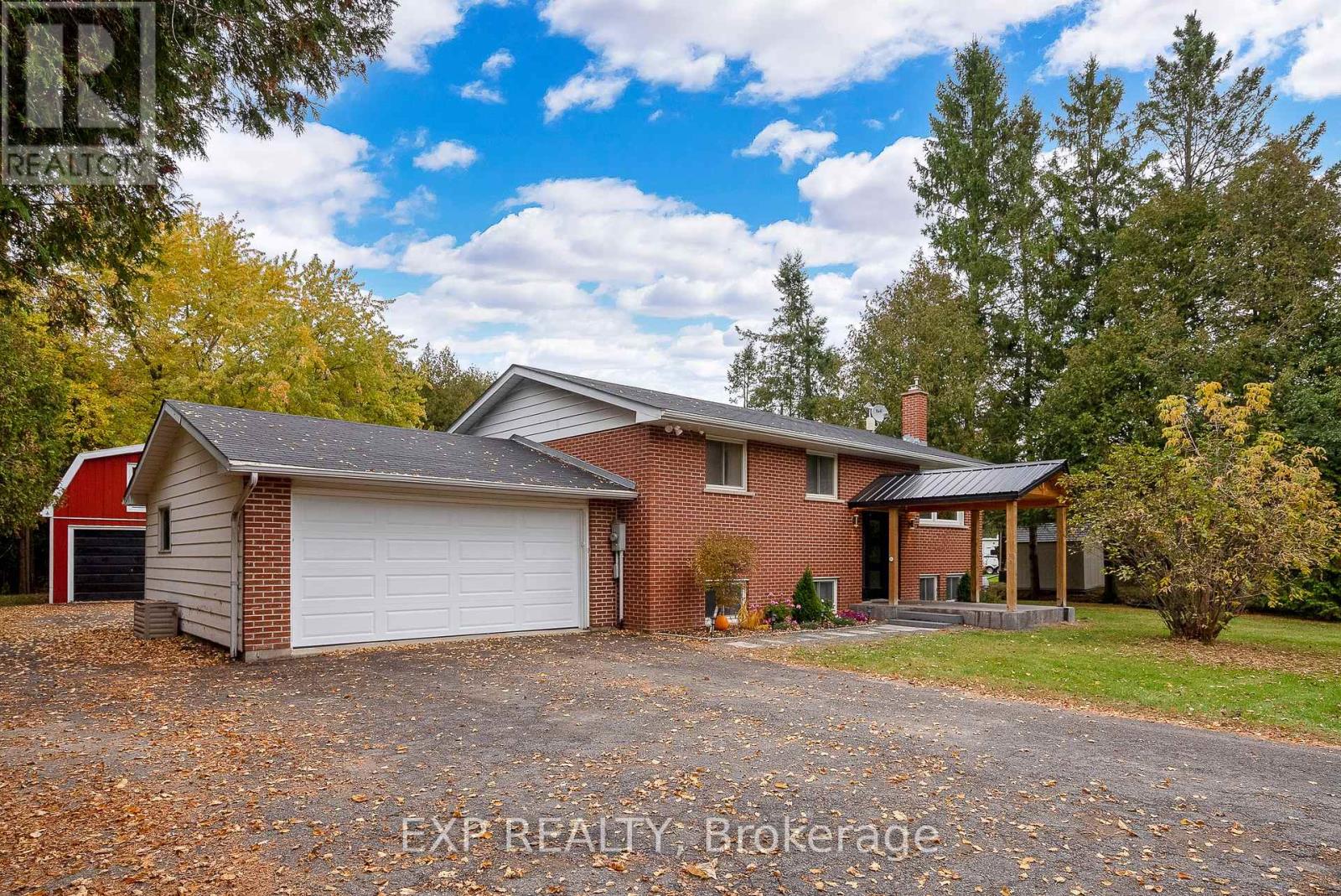4 Bedroom
2 Bathroom
Raised Bungalow
Fireplace
Wall Unit
Heat Pump
$749,000
Tucked away on nearly an acre lot, this amazing home provides privacy and many features allowing you to enjoy a rural backdrop, just minutes outside of town. Tasteful, modern and sleek updates throughout with 4 generously sized bedrooms, 2 bathrooms and a finished lower level providing versatility and options for the new owner. The newly refinished kitchen with large peninsula and abundance of storage, remodeled 5 piece main floor bathroom and detached workshop/garage highlight this attractive listing. Open concept main floor also offers wonderful views and patio walk-out to deck spaces that overlook the amazing private back-yard experience. Lower level is featured by the spacious family area complete with gas fireplace. Located moments outside of the very desirable community of Baltimore with wonderful schools, parks, recreation centre and so much more. Just minutes from the 401, Northumberland trails and the lovely town of Cobourg with the abundance of amenities it has to offer! **** EXTRAS **** Generac Back-up Generator, Brand New Very Efficient Heat Pump w/ 2 Heads Installed, New Wifi Garage Opener, Stainless Steel Fridge/Freezer, Fully Fenced Dog Yard with Solid Wood Dig Guards and 4 Gates, Raised Vegetable Garden 280 sq/ft (id:56763)
Property Details
|
MLS® Number
|
X8245820 |
|
Property Type
|
Single Family |
|
Community Name
|
Baltimore |
|
Amenities Near By
|
Hospital |
|
Community Features
|
Community Centre, School Bus |
|
Features
|
Wooded Area |
|
Parking Space Total
|
12 |
Building
|
Bathroom Total
|
2 |
|
Bedrooms Above Ground
|
3 |
|
Bedrooms Below Ground
|
1 |
|
Bedrooms Total
|
4 |
|
Architectural Style
|
Raised Bungalow |
|
Basement Development
|
Finished |
|
Basement Type
|
Full (finished) |
|
Construction Style Attachment
|
Detached |
|
Cooling Type
|
Wall Unit |
|
Exterior Finish
|
Brick |
|
Fireplace Present
|
Yes |
|
Heating Fuel
|
Natural Gas |
|
Heating Type
|
Heat Pump |
|
Stories Total
|
1 |
|
Type
|
House |
Parking
Land
|
Acreage
|
No |
|
Land Amenities
|
Hospital |
|
Sewer
|
Septic System |
|
Size Irregular
|
100.47 X 325 Ft |
|
Size Total Text
|
100.47 X 325 Ft|1/2 - 1.99 Acres |
Rooms
| Level |
Type |
Length |
Width |
Dimensions |
|
Lower Level |
Family Room |
5.56 m |
7.51 m |
5.56 m x 7.51 m |
|
Lower Level |
Bedroom 4 |
4.76 m |
3.54 m |
4.76 m x 3.54 m |
|
Lower Level |
Bathroom |
1.77 m |
1.69 m |
1.77 m x 1.69 m |
|
Lower Level |
Utility Room |
7.62 m |
3.87 m |
7.62 m x 3.87 m |
|
Main Level |
Kitchen |
3.03 m |
3.54 m |
3.03 m x 3.54 m |
|
Main Level |
Dining Room |
2.81 m |
3.54 m |
2.81 m x 3.54 m |
|
Main Level |
Living Room |
5.74 m |
3.97 m |
5.74 m x 3.97 m |
|
Main Level |
Primary Bedroom |
3.5 m |
3.44 m |
3.5 m x 3.44 m |
|
Main Level |
Bathroom |
2.03 m |
3.44 m |
2.03 m x 3.44 m |
|
Main Level |
Bedroom 2 |
3.34 m |
3.3 m |
3.34 m x 3.3 m |
|
Main Level |
Bedroom 3 |
2.46 m |
2.96 m |
2.46 m x 2.96 m |
https://www.realtor.ca/real-estate/26767431/5286-county-road-45-rd-hamilton-township-baltimore






































