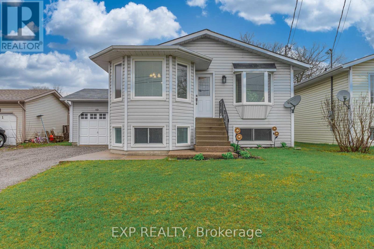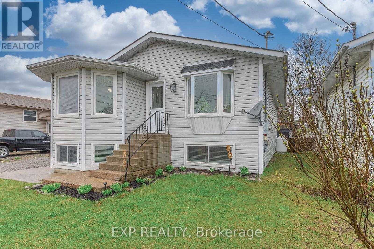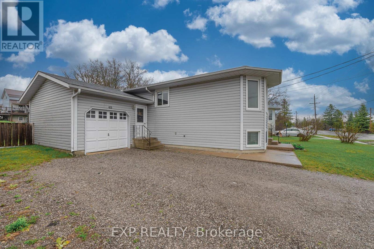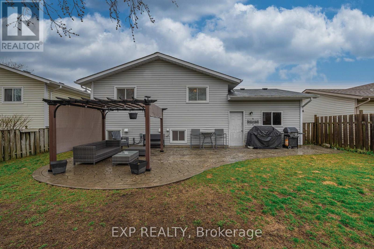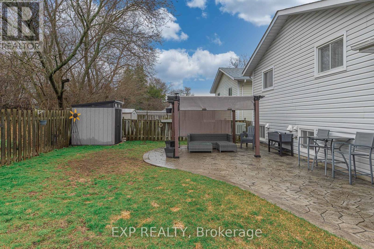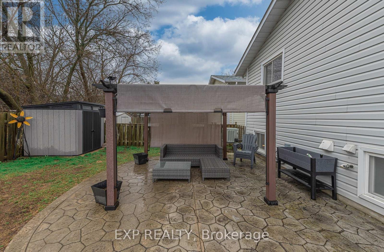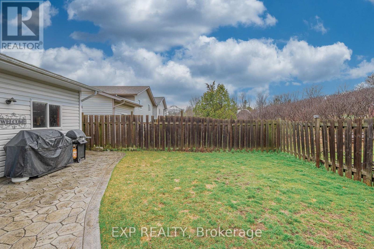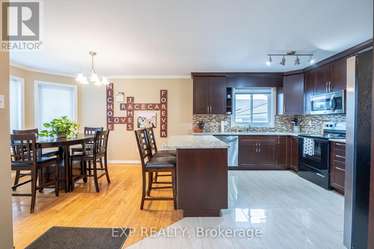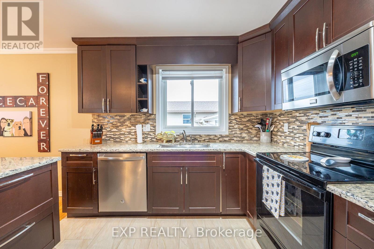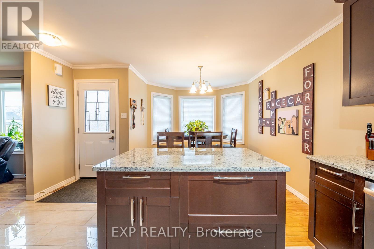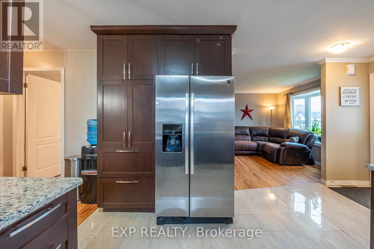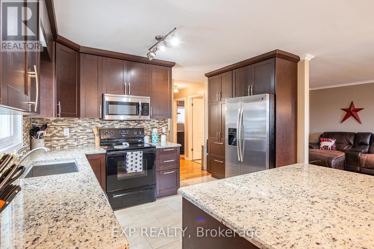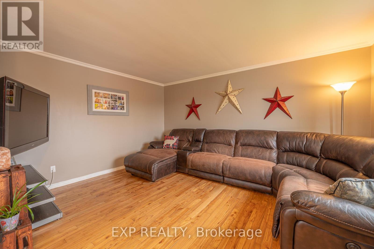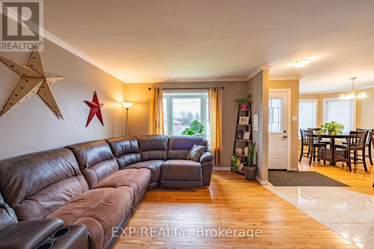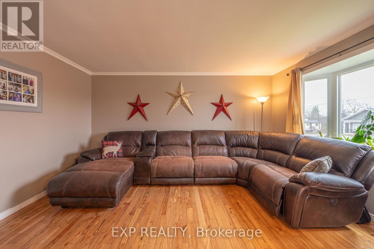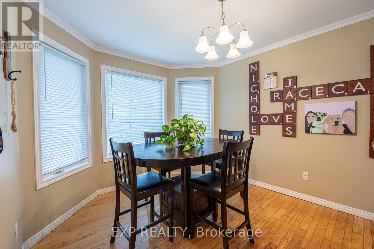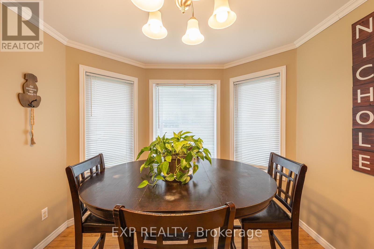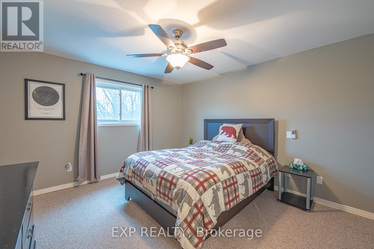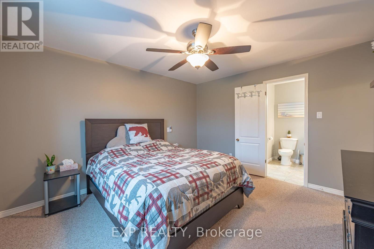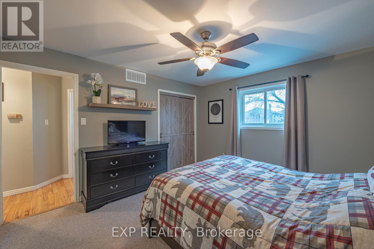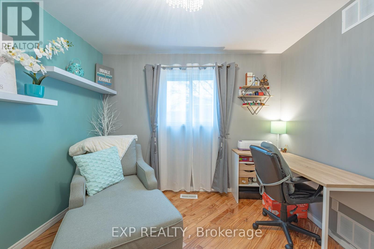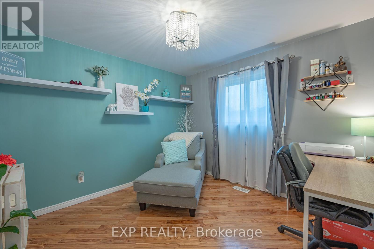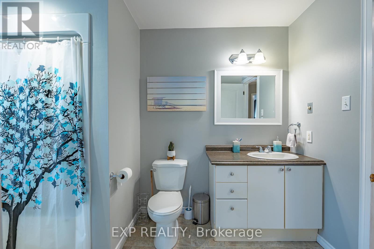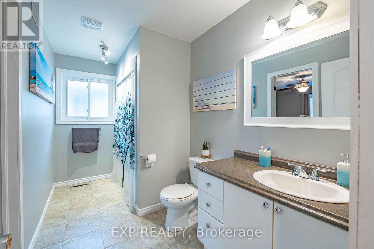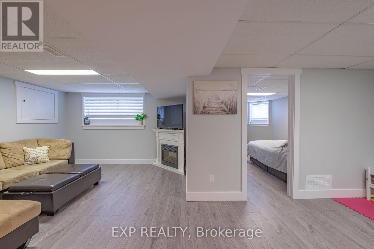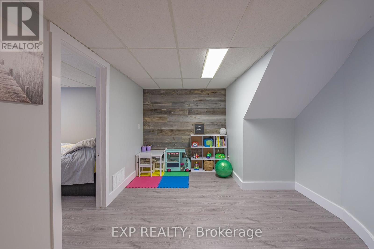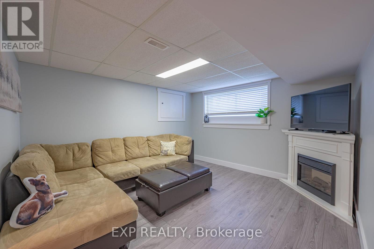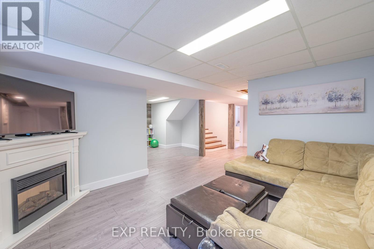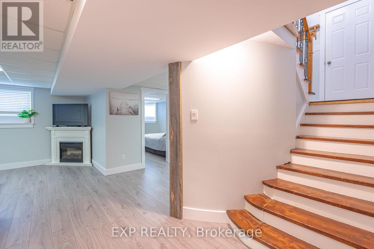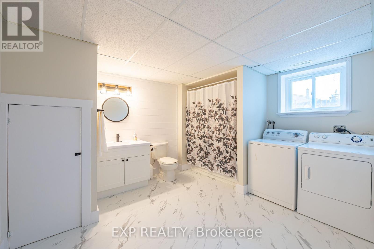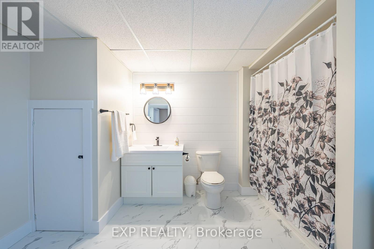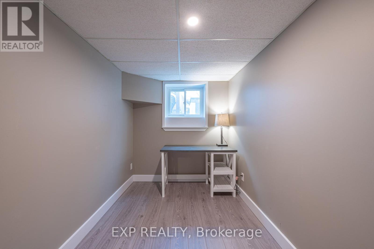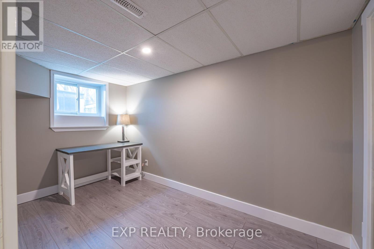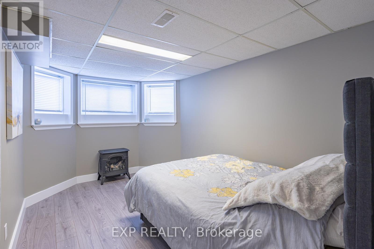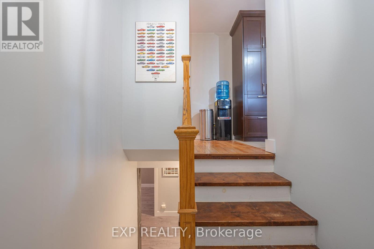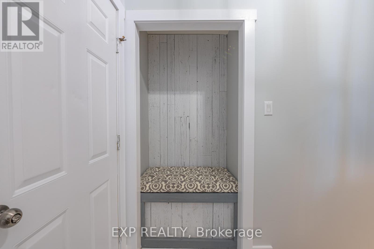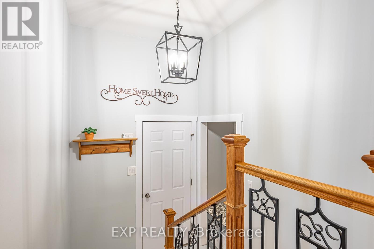4 Bedroom
2 Bathroom
Raised Bungalow
Central Air Conditioning
Forced Air
$589,900
This fantastic modern family home is move in ready! Close to all amenities in the vibrant village of Bobcaygeon including, shops, restaurants, bars and of course the lakes! The public school is only a 1 min walk and is just around the corner from a local park. Flexible accommodation means that this home could meet the needs of a young family, as well as a professional or retired couple. The house has been well kept & improved by the current owners and is easy to maintain. It benefits from a fully fenced back yard with both patio & lawn, ideal for children or pets. An open plan kitchen diner leading to the lounge, enables the family to all be together whilst a lower- level rec room provides a separate area for tv, games or relaxation. Also, downstairs are 3 further bedrooms and a large 2nd bathroom which allows plenty of space for laundry too. An attached garage is accessible from insideS the home and has a large driveway for 4 cars. 49 Duke St could be your new wonderful family home. **** EXTRAS **** Walking distance to central Bobcaygeon this home also provides easy driving access to Fenelon Falls-13 mins and Buckhorn-18 mins. The local park is a 5-min walk and has a splashpad, baseball diamond, skate park, swings, tennis court etc. (id:56763)
Property Details
|
MLS® Number
|
X8235234 |
|
Property Type
|
Single Family |
|
Community Name
|
Bobcaygeon |
|
Amenities Near By
|
Park, Schools |
|
Parking Space Total
|
5 |
Building
|
Bathroom Total
|
2 |
|
Bedrooms Above Ground
|
2 |
|
Bedrooms Below Ground
|
2 |
|
Bedrooms Total
|
4 |
|
Architectural Style
|
Raised Bungalow |
|
Basement Development
|
Finished |
|
Basement Type
|
Full (finished) |
|
Construction Style Attachment
|
Detached |
|
Cooling Type
|
Central Air Conditioning |
|
Exterior Finish
|
Vinyl Siding |
|
Heating Fuel
|
Electric |
|
Heating Type
|
Forced Air |
|
Stories Total
|
1 |
|
Type
|
House |
Parking
Land
|
Acreage
|
No |
|
Land Amenities
|
Park, Schools |
|
Size Irregular
|
51.43 X 101.63 Ft |
|
Size Total Text
|
51.43 X 101.63 Ft |
|
Surface Water
|
Lake/pond |
Rooms
| Level |
Type |
Length |
Width |
Dimensions |
|
Basement |
Bedroom 3 |
4.27 m |
1 m |
4.27 m x 1 m |
|
Basement |
Bedroom 4 |
4.13 m |
2.1 m |
4.13 m x 2.1 m |
|
Basement |
Recreational, Games Room |
7.73 m |
7.43 m |
7.73 m x 7.43 m |
|
Basement |
Bathroom |
3.91 m |
3.45 m |
3.91 m x 3.45 m |
|
Basement |
Other |
2.79 m |
1.73 m |
2.79 m x 1.73 m |
|
Main Level |
Kitchen |
4.14 m |
4.55 m |
4.14 m x 4.55 m |
|
Main Level |
Dining Room |
2.87 m |
2.07 m |
2.87 m x 2.07 m |
|
Main Level |
Living Room |
4.53 m |
3.67 m |
4.53 m x 3.67 m |
|
Main Level |
Bathroom |
3.58 m |
1.88 m |
3.58 m x 1.88 m |
|
Main Level |
Bedroom |
4 m |
3.58 m |
4 m x 3.58 m |
|
Main Level |
Bedroom 2 |
3.11 m |
3.03 m |
3.11 m x 3.03 m |
Utilities
|
Sewer
|
Installed |
|
Electricity
|
Installed |
|
Cable
|
Available |
https://www.realtor.ca/real-estate/26752159/49-duke-st-kawartha-lakes-bobcaygeon

