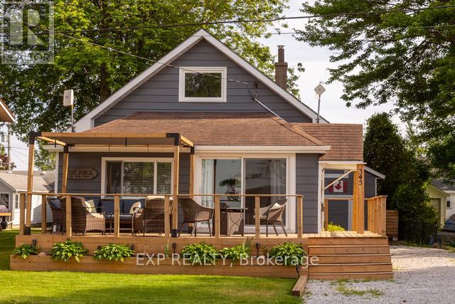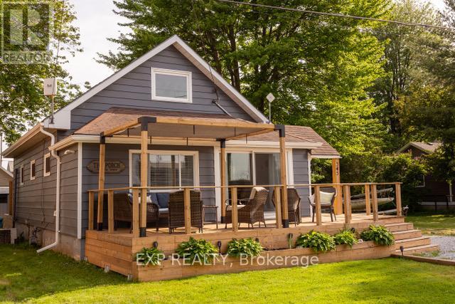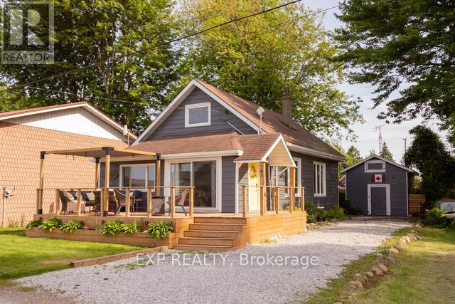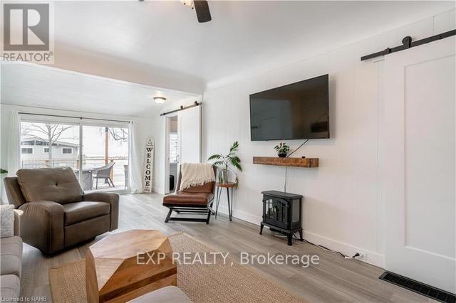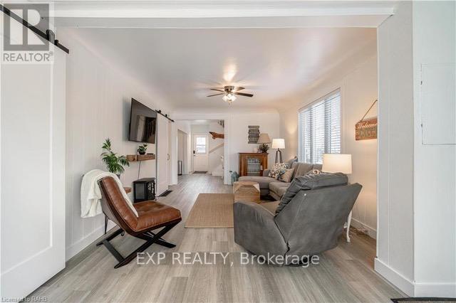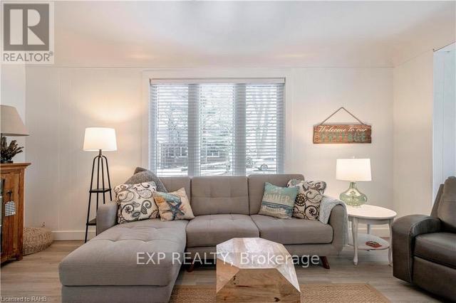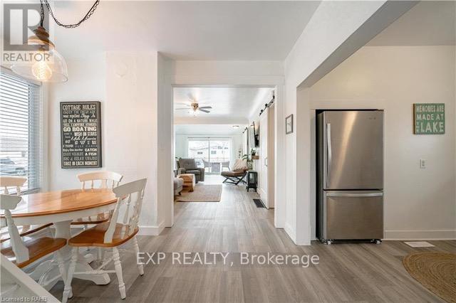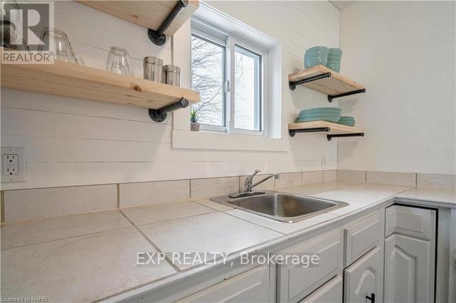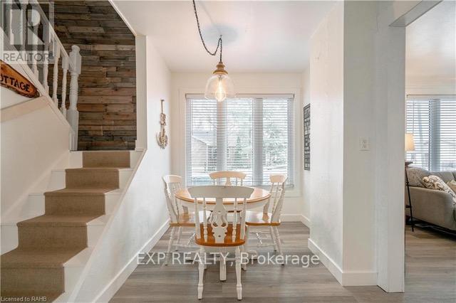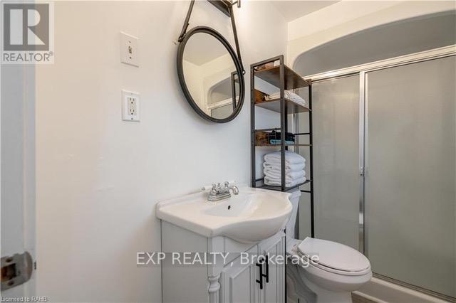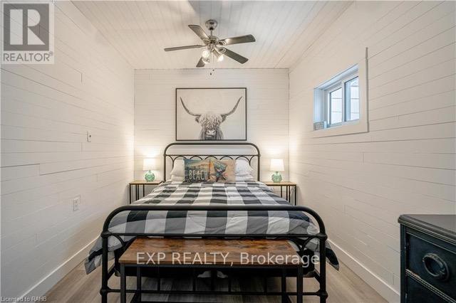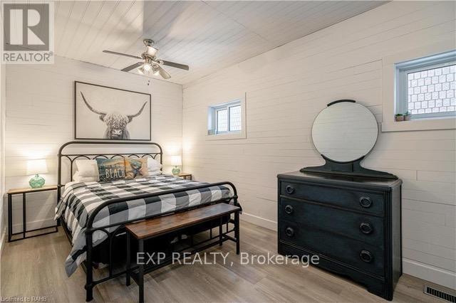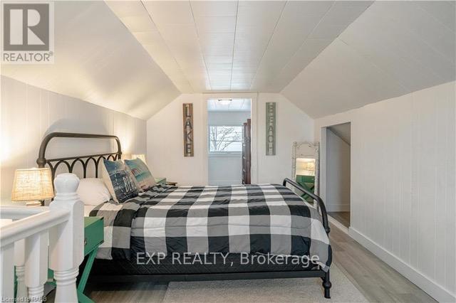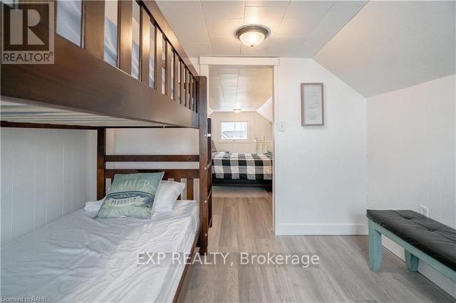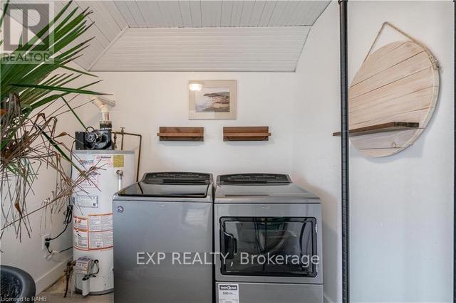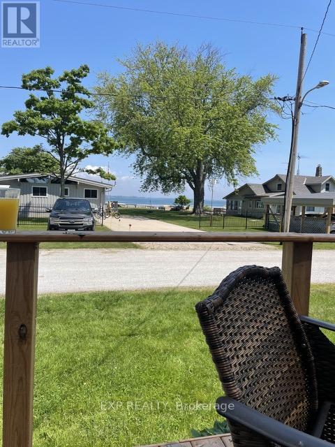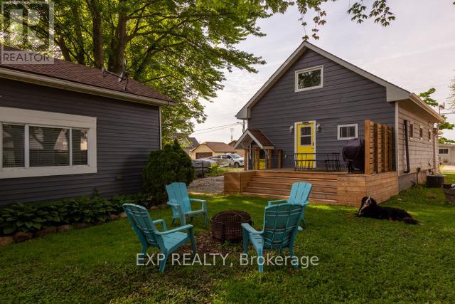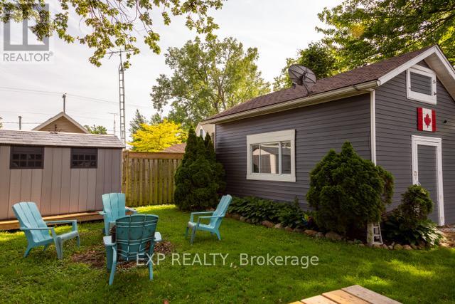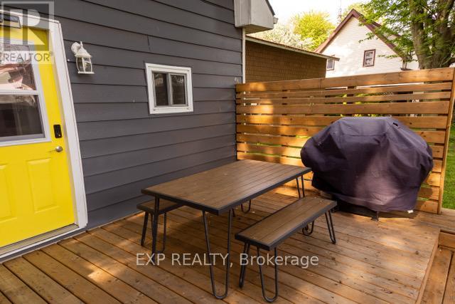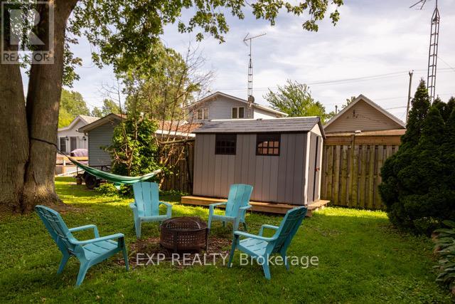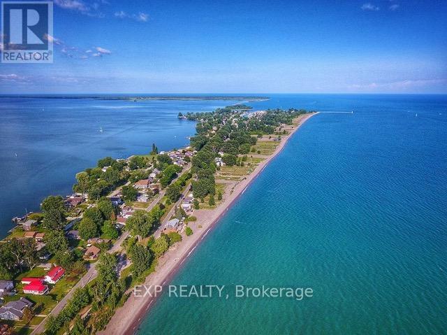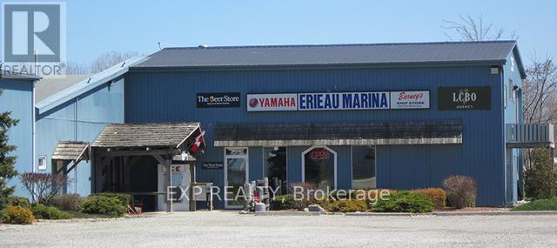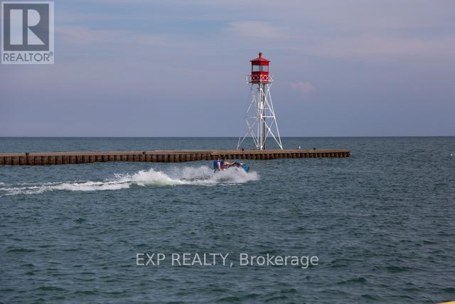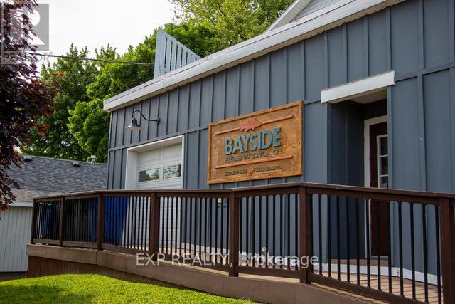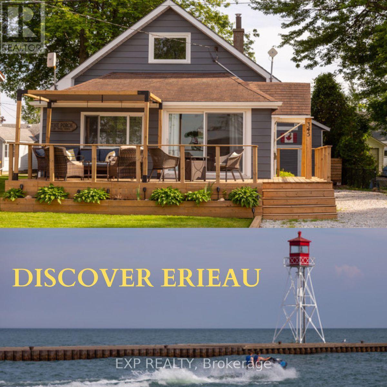345 Bayview Avenue Chatham-Kent, Ontario N0P 1N0
$569,999
OPEN HOUSE July 25th 5-8PM FULLY FURNISHED! Why pay more for northern Ontario cottages when you can get great value and an enriching experience in Erieau? Just grab your groceries and turn the key! Experience sun-soaked days this summer in your 3 bedroom, four season family cottage. Step out from your living room onto the front deck with your morning beverage and enjoy the view of tranquil Rondeau Bay. Experience evenings with friends in your backyard listening to music around the firepit. Complete with garden shed and workshop is wired and insulated. The potential also exists to convert the workshop into a bunkie! Go boating or fishing on Lake Erie or have a relaxing day at the beach. Everything you need is close by. Home to great restaurants such as OJ and Molly's, a local landmark favourite and Bayside Brewery known for their local micro brew and pizzas! **** EXTRAS **** Foundation and header- spray foam insulated (Ontario Green Energy Program), Front and back deck (2021), Newer vinyl windows, Natural gas, Central air conditioning. (id:56763)
Property Details
| MLS® Number | X8418070 |
| Property Type | Single Family |
| Community Name | Blenheim |
| AmenitiesNearBy | Beach, Marina, Park |
| ParkingSpaceTotal | 8 |
| Structure | Shed, Workshop |
Building
| BathroomTotal | 1 |
| BedroomsAboveGround | 3 |
| BedroomsTotal | 3 |
| Appliances | Dryer, Furniture, Microwave, Refrigerator, Stove, Wall Mounted Tv, Washer |
| BasementType | Crawl Space |
| ConstructionStyleAttachment | Detached |
| CoolingType | Central Air Conditioning |
| ExteriorFinish | Vinyl Siding |
| FlooringType | Laminate |
| FoundationType | Block |
| HeatingFuel | Natural Gas |
| HeatingType | Forced Air |
| StoriesTotal | 2 |
| Type | House |
| UtilityWater | Municipal Water |
Land
| Acreage | No |
| LandAmenities | Beach, Marina, Park |
| Sewer | Septic System |
| SizeDepth | 99 Ft |
| SizeFrontage | 50 Ft |
| SizeIrregular | 50.2 X 99.12 Ft |
| SizeTotalText | 50.2 X 99.12 Ft |
| SurfaceWater | Lake/pond |
| ZoningDescription | Single Family Residential |
Rooms
| Level | Type | Length | Width | Dimensions |
|---|---|---|---|---|
| Main Level | Primary Bedroom | 4.79 m | 2.68 m | 4.79 m x 2.68 m |
| Main Level | Dining Room | 2.91 m | 2.24 m | 2.91 m x 2.24 m |
| Main Level | Kitchen | 2.77 m | 2.5 m | 2.77 m x 2.5 m |
| Main Level | Living Room | 7.51 m | 3.6 m | 7.51 m x 3.6 m |
| Main Level | Laundry Room | 2.16 m | 2.16 m | 2.16 m x 2.16 m |
| Upper Level | Bedroom 2 | 4.16 m | 2.91 m | 4.16 m x 2.91 m |
| Upper Level | Bedroom 3 | 3.09 m | 2.91 m | 3.09 m x 2.91 m |
https://www.realtor.ca/real-estate/27011779/345-bayview-avenue-chatham-kent-blenheim
Interested?
Contact us for more information
Jaclyn Barnard
Salesperson

