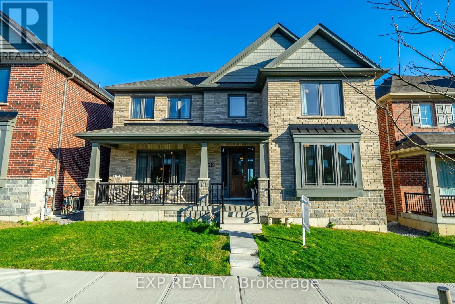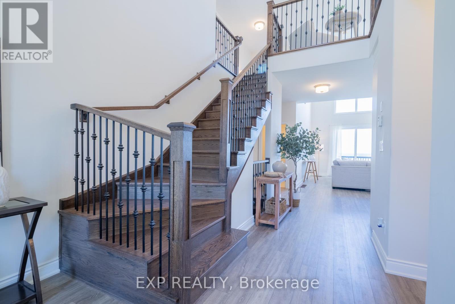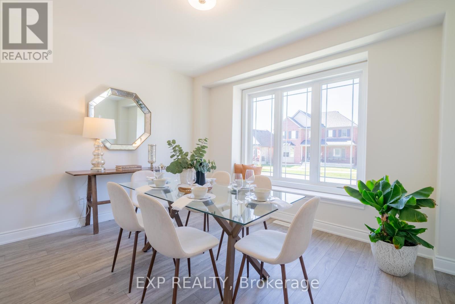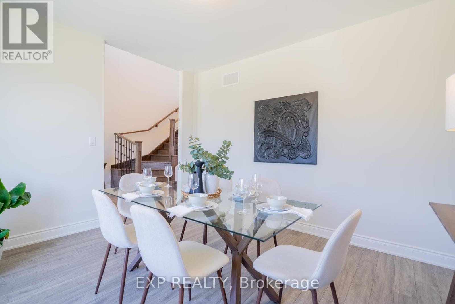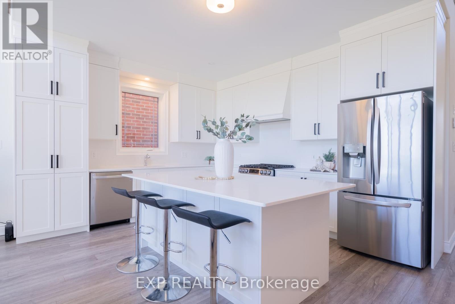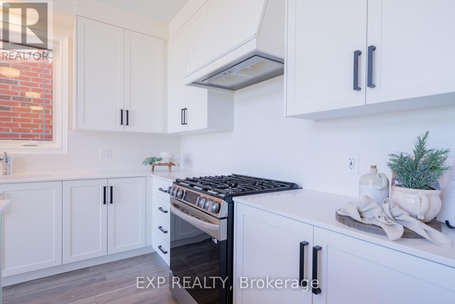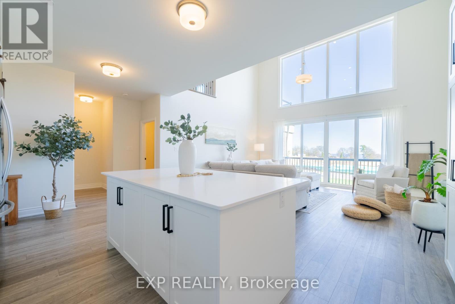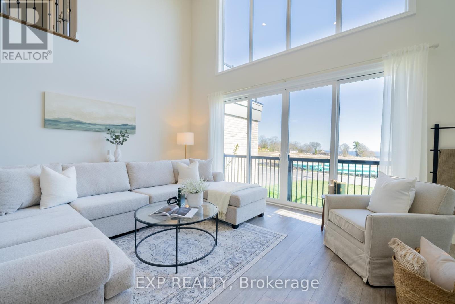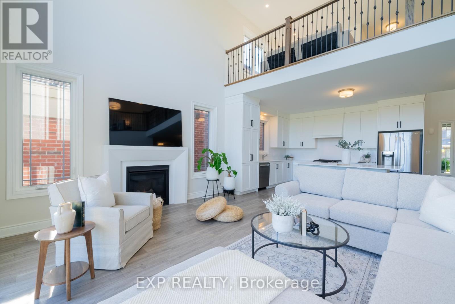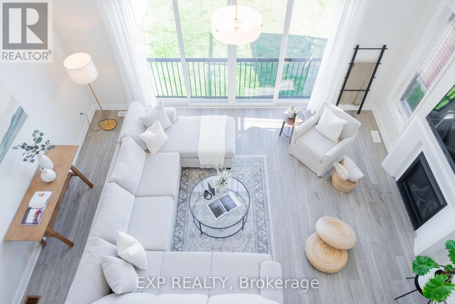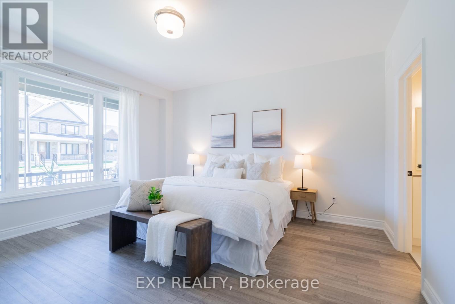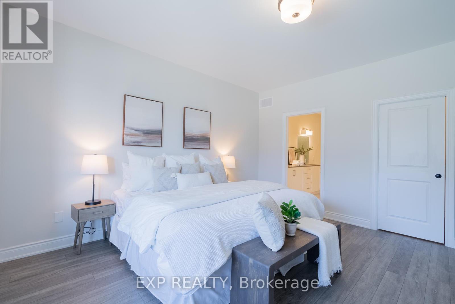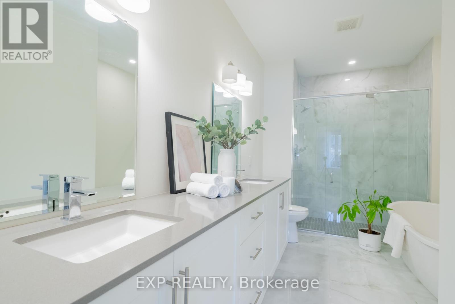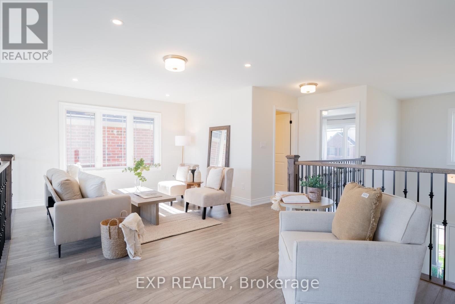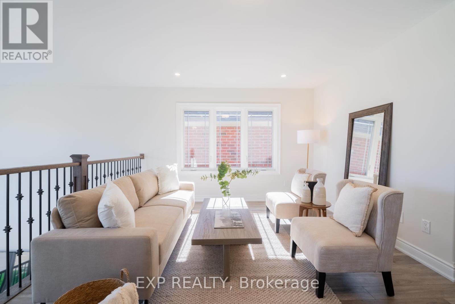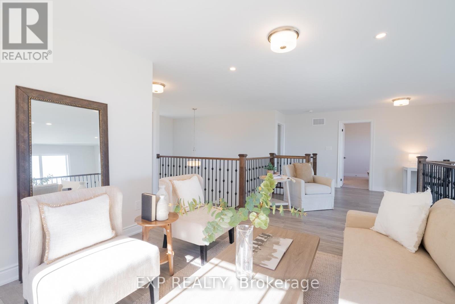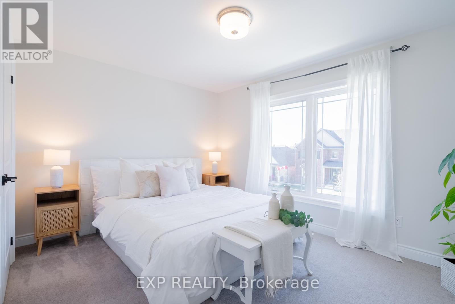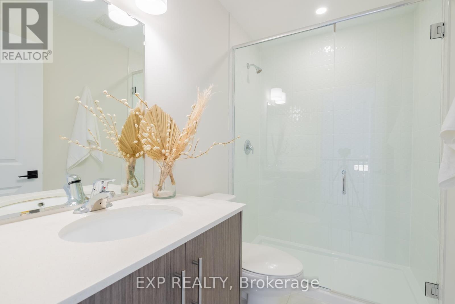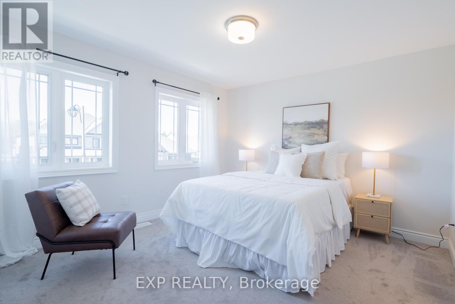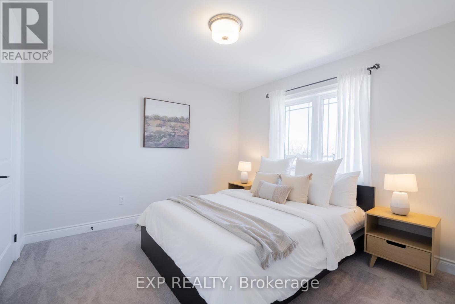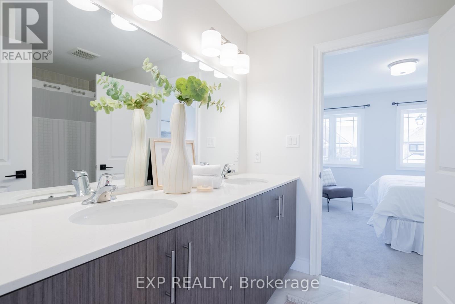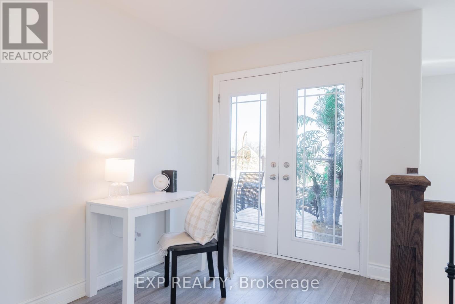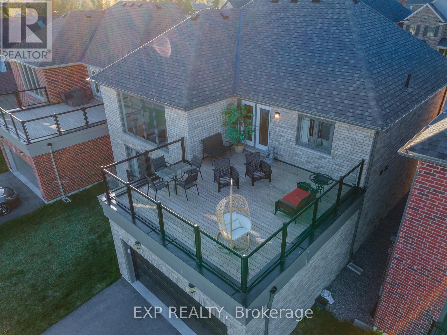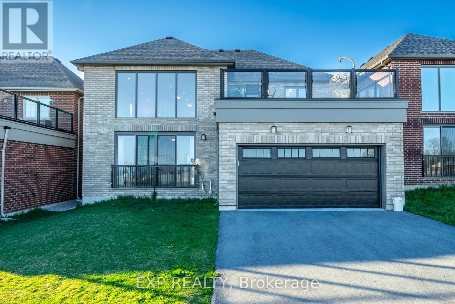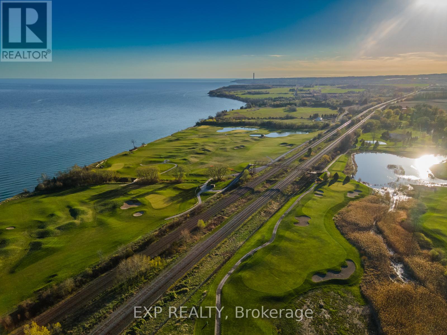4 Bedroom
4 Bathroom
Fireplace
Central Air Conditioning
Forced Air
$1,150,000
Located in the sought after Lakeside Village community, this sprawling 2832 sqft family home is a showstopper. Completed in 2021, with high end finishes, multiple upgrades, beautiful lake views this 4 bed 4 bath property has something for everyone. The open concept main floor offers vaulted ceilings, spacious kitchen, formal dining room and a main floor master complete with walk in closet and 5 piece ensuite! The second level offers 3 additional bedrooms, 2 full bathrooms, a family room open to the main floor below and access to your raised deck over the garage. The basement is unfinished perfect for future development & storage. This is a property you don't want to miss, will show incredibly well! (id:56763)
Property Details
|
MLS® Number
|
X8302768 |
|
Property Type
|
Single Family |
|
Community Name
|
Port Hope |
|
AmenitiesNearBy
|
Schools |
|
Features
|
Level Lot |
|
ParkingSpaceTotal
|
4 |
|
ViewType
|
View |
Building
|
BathroomTotal
|
4 |
|
BedroomsAboveGround
|
4 |
|
BedroomsTotal
|
4 |
|
Appliances
|
Dishwasher, Dryer, Range, Refrigerator, Stove, Washer, Window Coverings |
|
BasementDevelopment
|
Unfinished |
|
BasementType
|
Full (unfinished) |
|
ConstructionStyleAttachment
|
Detached |
|
CoolingType
|
Central Air Conditioning |
|
ExteriorFinish
|
Brick |
|
FireplacePresent
|
Yes |
|
FoundationType
|
Poured Concrete |
|
HeatingFuel
|
Natural Gas |
|
HeatingType
|
Forced Air |
|
StoriesTotal
|
2 |
|
Type
|
House |
|
UtilityWater
|
Municipal Water |
Parking
Land
|
Acreage
|
No |
|
LandAmenities
|
Schools |
|
Sewer
|
Sanitary Sewer |
|
SizeDepth
|
73 Ft |
|
SizeFrontage
|
45 Ft |
|
SizeIrregular
|
45.93 X 73.46 Ft |
|
SizeTotalText
|
45.93 X 73.46 Ft|under 1/2 Acre |
|
ZoningDescription
|
Res3 |
Rooms
| Level |
Type |
Length |
Width |
Dimensions |
|
Second Level |
Bedroom 4 |
4.47 m |
3.52 m |
4.47 m x 3.52 m |
|
Second Level |
Bathroom |
3.4 m |
2.2 m |
3.4 m x 2.2 m |
|
Second Level |
Family Room |
3.6 m |
3.64 m |
3.6 m x 3.64 m |
|
Second Level |
Bathroom |
1.5 m |
2.51 m |
1.5 m x 2.51 m |
|
Second Level |
Bedroom 2 |
3.85 m |
4.07 m |
3.85 m x 4.07 m |
|
Second Level |
Bedroom 3 |
3.42 m |
3.36 m |
3.42 m x 3.36 m |
|
Main Level |
Dining Room |
4.07 m |
3.6 m |
4.07 m x 3.6 m |
|
Main Level |
Living Room |
4.44 m |
5.76 m |
4.44 m x 5.76 m |
|
Main Level |
Kitchen |
4.32 m |
3.79 m |
4.32 m x 3.79 m |
|
Main Level |
Bathroom |
2.58 m |
1.67 m |
2.58 m x 1.67 m |
|
Main Level |
Primary Bedroom |
4.55 m |
4.44 m |
4.55 m x 4.44 m |
|
Main Level |
Bathroom |
3.73 m |
2.51 m |
3.73 m x 2.51 m |
Utilities
https://www.realtor.ca/real-estate/26842741/219-strachan-street-port-hope-port-hope

